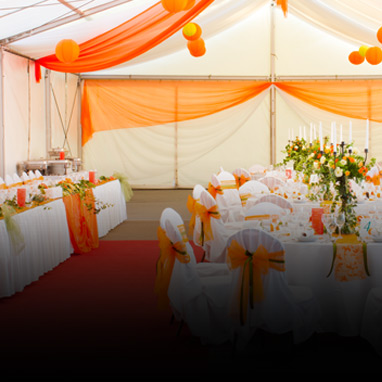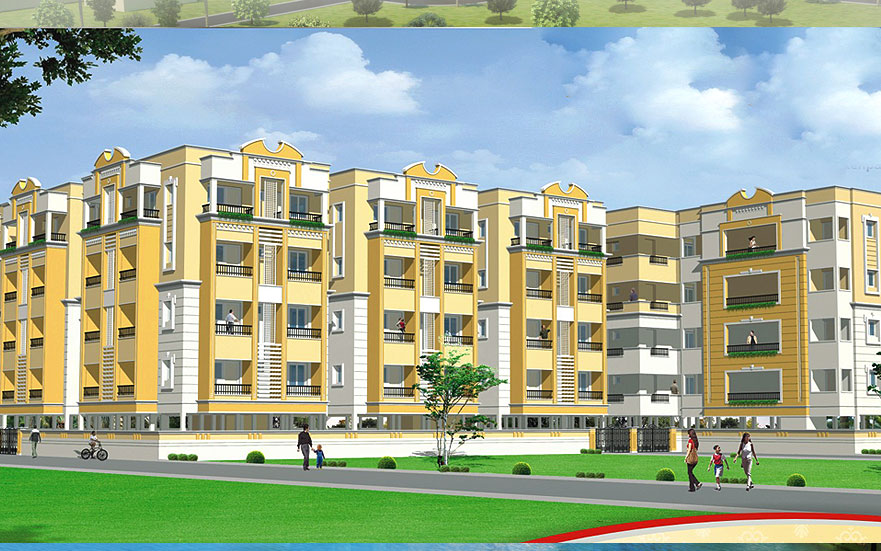
Temple View Apartment Seelanaickenpatti, Salem
Temple View, Apartment comes with ample greenery, spacious and modern design and the best of amenities and of course, luxury.
This project features “ independent Apartment ”, meaning each floor comes with a single house, open to four sides, providing ample light, ventilation, and privacy.
Temple View comprises 12 blocks, each block with 4 floors, One apartment per floor.
-
Stilt - 4 Floor
-
48 - Units
| 2 BHK | 3 BHK | |
|---|---|---|
| A Type - 1360 sq.ft | D Type - 1511 sq.ft | E Type - 1511 sq.ft |
| B Type - 1308 sq.ft | F Type - 1511 sq.ft | G Type - 1511 sq.ft |
| C Type - 1308 sq.ft | H Type - 1608 sq.ft | I Type - 1608 sq.ft |
| J Type - 1749 sq.ft | K Type - 1274 sq.ft | |
| L Type - 2112 sq.ft | ||
SPECIFICATION
STRUCTURERCC framed structure
FLOORING 2” x 2” vitrified tiles flooring
Wall FinishesExternal Walls weather proof paint as per architect design + interior walls – birla white putty with one coat emulsion paint.
Door and Windows Teak wood door frame for main door with Melamine polish finish on both sides + Treated quality wood for all other doors frames with paint finish on both sides + Flush door shutter for main door with Melamine polish finish on both sides + UPVC windows.
Kitchen Granite top kitchen platform with stainless steel sink + Ceramic glazed tiles upto ceiling + Provision for aqua guard / water purification system / exhaust fan + Provision for washing machine apartment specification.
Toilets Ceramic designer wall tiles upto ceiling height + anti skid ceramic flooring + Parryware or equivalent sanitary ware, wash basin, ewe + CP fitting of Jaquar or equivalent + Provision for geysers and exhaust fans.
Elevators 5 passenger capacity Ss body automatic doors
Staircase Stainless steel railing + Granite flooring
Electrical Three phase supply with independent meters + All internal conduits with PVC + Modular switches will be provided + Television/ telephone points in living and master bedroom + Power back up for lights and fan only.
floor plan
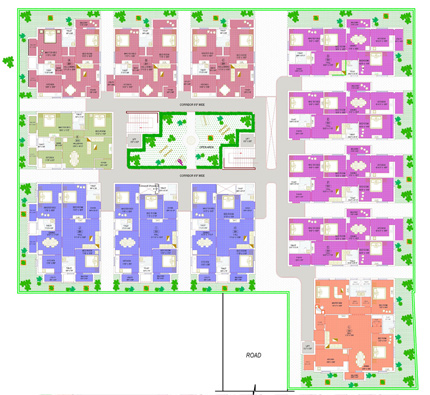
Amenities

Gym

Walking Track
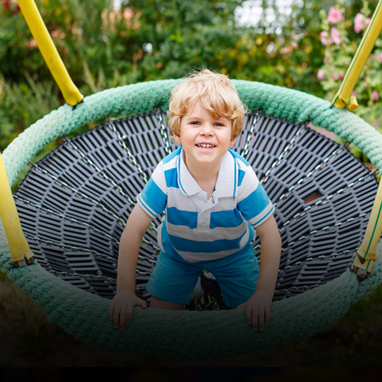
Children Play Area
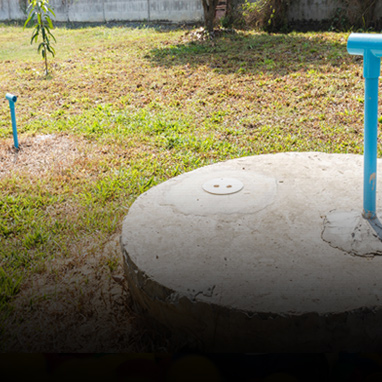
Underground Sumps
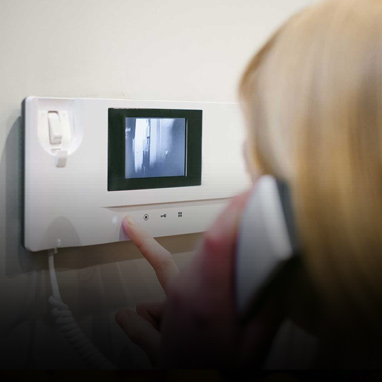
Intercom facility
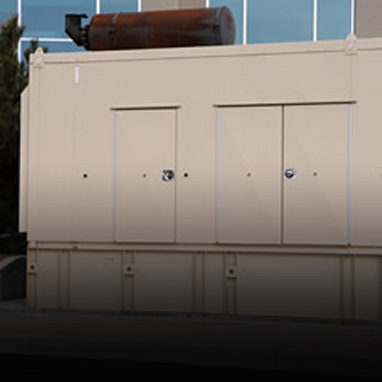
Generator Back up
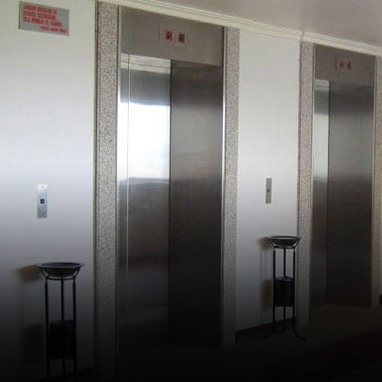
Stainless Steel Cabin
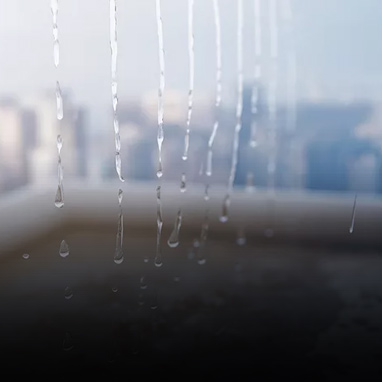
Rain Water Harvesting System

Lobby
