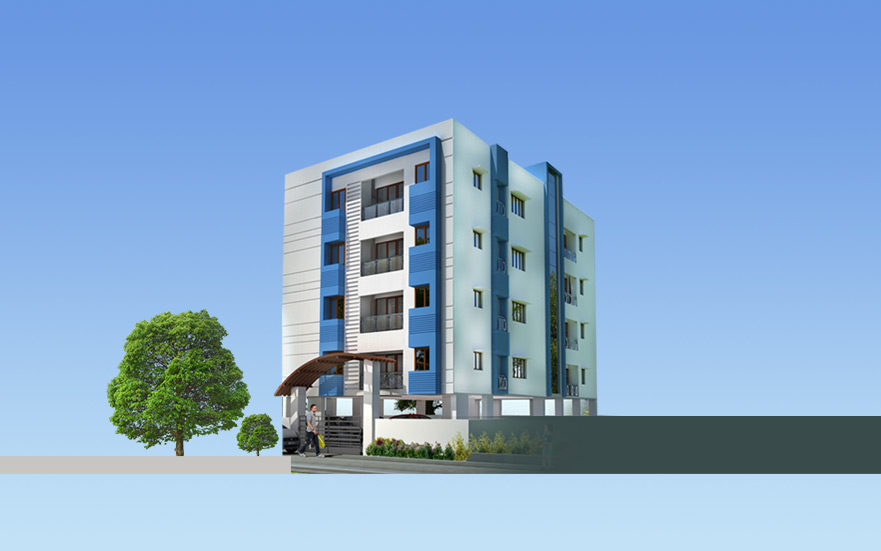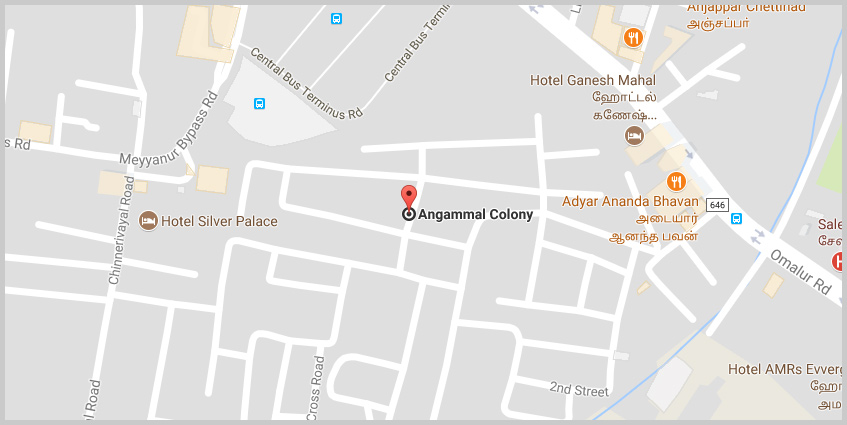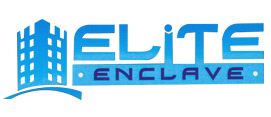
Angammal Colony, Salem
The Project adheres to CMDA design and specification standards. Every
meticulously chosen so that we deliver nothing less than the best. the team lined up for executing the project, is trained to handle and deliver a quality
of the highest standard at the promised time. A project this special, can only be handled over to a homeowner who understands luxury and premiumness. People,
who prefer tranquility, who are nature Loves, yet desire to be in touch with the bustling world, will find this place a lasting pleasurable experience.
-
Stilt - 4 Floor
-
8 - Units
| 2 BHK | 3 BHK |
|---|---|
| B Type - 1039 sq.ft | A Type - 1350 sq.ft |
SPECIFICATION
STRUCTURERcc Framed Structure
with work & Plastering
Joinery Work Main Door Ornamental flush Bedroom Door Padak and skin flush door Windows UPVC windows with MS girl
Flooring & Dadoing Living, Dinning, Bedrooms & Kitchen Premium Quality Vitrified floor tiles
Flooring & Dadoing Toilet 12" x 12" anti-skid ceramic tiles Toilet Dado Glazed tiles upto ceiling Kitchen Dado Glazed tiles upto ceiling
Kitchen Counter Top Black Granite Top
Plumbing & Sanitary PVC Pipes & Fittings Sunplast (ISI Brand) or Equivalent Sanitary fixtures Jaquar or Equivalent
Painting Internal Wall Putty + 1 coat water primer + 1 coat emulsion External Walls Exterior Paint as per architect design
Elevators 6 Passengers capacity

power Back upAutomatic generator for common area & each flat
Stair case Stainless steel + Granite flooring
ElectrificationConcealed wiring & Modular Swicthes of ISI make Adequate Fan, Light, Telephone & Television points A.C. point Provision for all Bedrooms
floor plan
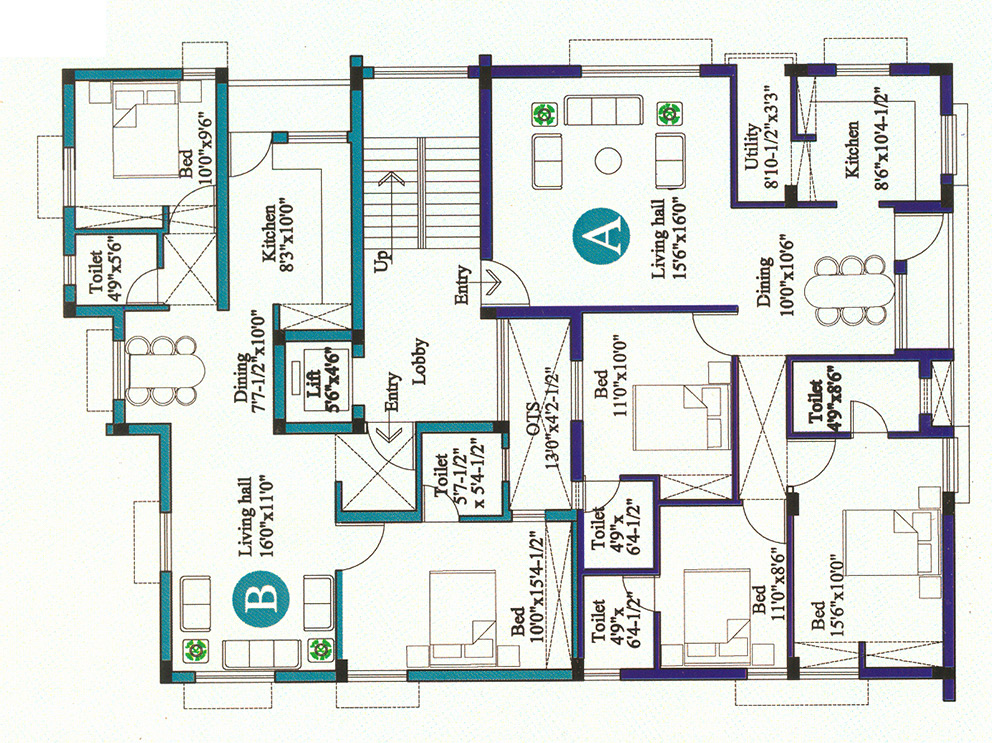
Amenities
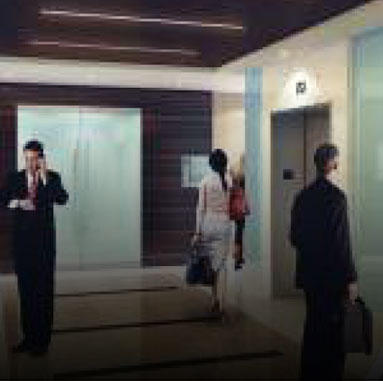
Contemporary Interior Door
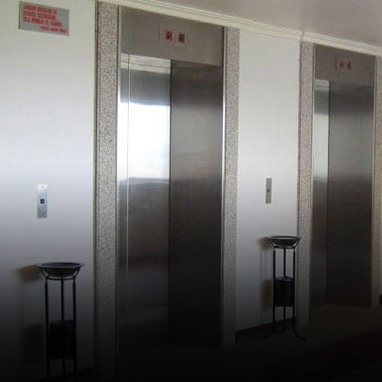
SS Body Automatic Lift
payment schedule
| Booking Amount Rs. 5 lakhs | |
|---|---|
| At the time of Agreement (within 10 days from the date of booking) | 20% |
| At the time of Registration (within 10 days from the date of Agreement) |
35% |
| On completion of foundation work | 10% |
| On completion of First Floor Roof Slab | 10% |
| On completion of Second Floor Roof Slab | 10% |
| On completion of Brick Work | 10% |
| At the time of handing over balance | 5% |
